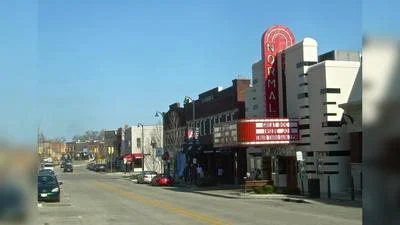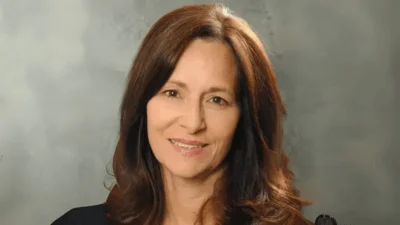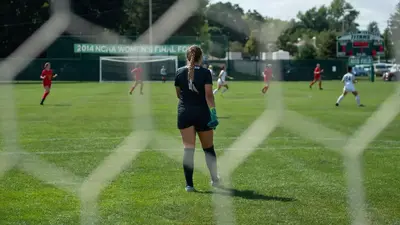Kevin McCarthy, Council Member | Town of Normal
Kevin McCarthy, Council Member | Town of Normal
Town of Normal Historic Preservation Commission met Sept. 10.
Here are the minutes provided by the commission:
Members Present:
Chris Niebur, Justin Vickers, Kathy Burgess, Quentin Rabideau
Members Absent:
Nancy Armstrong, Robert Porter, Larry Schumacher
Others Present:
Associate Planner Tessa Ferraro, Office Associate Hannah Neal, Assistant Corporation Counsel Kevin Sheahan
Call to Order:
The meeting was called to order at 1:01 PM by Ms. Burgess.
Approval of Minutes:
Mr. Vickers moved to approve the minutes from the previous meeting on August 13, 2024. Mr. Niebur seconded.
Public Hearing:
a. CA-24-09-26: Restoration of front steps, 6 Clinton Pl
Ms. Ferraro gave an overview of the proposal. In 2022 the property owners received approval to replace the brick wing walls going up the steps, which had received Bone Grant funding. Part of that approval was the repair of the concrete steps. At the time, the Commission did not approve grant funding for the steps because it would have been considered more of a repair than a restoration. It was discussed at the time that if the steps were to ever need replaced instead of repaired, that they may qualify for grant funding. The Commission had also requested that limestone be considered for the replacement when the time came. The property owner recently was able to find limestone slabs that they would like to install on the steps. They would like to scrape off the top 2-3 inches of the concrete and add the limestone slabs at the top and on the risers. There would be a seam where the limestone meets at the riser and the top. Ms. Ferraro also noted that the steps closer to the house were already limestone, which suggests that the steps closer to the street may have been made out of limestone in the past.
At this time the current condition of the steps was shown, along with a sample of what the limestone would look like.
Ms. Burgess commented that this sort of restoration was what the Commission liked to see, and asked if there were any comments.
With no comments, a vote was called.
All in favor: 4
Opposed: 0
The Certificate of Appropriateness is approved.
b. BG-24-09-09: Grant request for front step restoration, 6 Clinton Pl Mr. Vickers made a motion to approve the Bone Grant request and Mr. Nieber seconded.
Ms. Ferraro reviewed the estimates that the applicant submitted. One was submitted from Maloku for $7500 for a limestone replacement, another from McClure for $6000 for a limestone replacement, and a third from Mclure for a cement replacement for $5500. Ms. Ferraro took the Bone Grant estimate from the two limestone replacement options, as they were more comparable.
Ms. Burgess said that it seemed that the limestone was more the direction the applicant wanted to go anyway, and that using the limestone would be more of a restoration. $3000 is what could be approved as it is the lower of the two limestone estimates.
The applicant stated that they would prefer Maloku as they were the contractor that worked on the steps previously.
Ms. Burgess clarified that they could be the ones to do the work, and that the grant funding just needed to be half of the lowest estimate.
At this time Ms. Burgess called for a vote.
All in favor: 4
Opposed: 0
The Bone Grant is approved.
c. CA-24-09-27: Replace windows on enclosed porch, 305 Gregory
Mr. Vickers moved to approve the Certificate of Appropriateness and Mr. Niebur seconded.
Ms. Ferraro reviewed the proposal. The applicant would like to replace the existing storm windows with vinyl windows on the enclosed porch. Currently the aluminum storm windows are old, they don’t function correctly, and they don’t fit the window frames very well. Ms. Ferraro added that this home was unique in that many of the windows had already been replaced with vinyl before the Old North Normal district was designated. In 2007 the Commission had voted to replace windows on the addition of the house with vinyl in an effort to have all the windows on the house be uniform.
The replacement windows would not include mullions and Ms. Ferraro also noted that the interior windows of the enclosed porch were wood windows.
Ms. Ferraro said that staff would defer to the Commission for recommendation. Looking at past precedent, the Commission had approved some instances of vinyl windows, but they were not on the front of the house. The National Park Service Preservation brief also does not specify replacing windows on an enclosed porch, as it is rare and historically enclosed porches were uncommon.
At this time the applicant added that the option of replacing the windows with aluminum did not seem feasible. Pella and Childers don’t do aluminum replacements anymore, and Lowes had said the material was obsolete. Replacing the windows using wood would also not be economically feasible and would not be eligible for Bone Grant funding.
Ms. Burgess noted that the porch was the most front facing part of the property, and that the other windows were a little less noticeable. She also added that all of the other windows seemed to have three divided light panels, which seemed authentic to the age of the house. She asked the applicant if they would consider adding the divided light to the new windows.
The applicant said that they could make that adjustment.
Mr. Vickers brought up the option of using “SDLs” or simulated divided light.
Ms. Burgess thought that option would work as well. Ideally, the detail of the window would be dimensional, as that’s what would make it look more historic, but she added that she understood what the applicant had to work with.
Ms. Burgess asked to hear from the rest of the Commission.
Mr. Niebur acknowledged that since the windows were closed in, there wasn’t a clear option, but adding the SDLs would be cohesive with the house.
Mr. Vickers agreed that that would be a nice addition.
Mr. Rabideau said that installing actual windows instead of the storm windows could cause more work for a future buyer who wanted to restore the property.
Mr. Vickers said that if they approved, they should make clear that this situation was unique so as to not set the precedence for future.
Ms. Burgess agreed that since this house was unique that it did not make sense to force the historical elements and have the house be mismatched.
Mr. Vickers moved to approve the Certificate of Appropriateness with the condition that the top sash had simulated light to match the rest of the windows on the home.
All in favor: 4
Opposed: 0
The motion passed.
At this time, the applicants asked the Commission on their opinion of the garage on the property as well. They would like to demo and replace it because the back corner of the garage was sinking in and was unstable. The applicant had received some quotes for restoring the garage, but they were too high.
The garage currently has wood lapped siding, an asphalt roof, wood windows, and a modern garage door.
The applicant’s preference would be to replace the foundation.
The applicant also asked if they could use the same siding that they have on the house in the event that they had to tear the garage down and rebuild.
Ms. Burgess felt that that would be more consistent. She did want the applicants to keep in mind that older garages historically did have windows, so it would be best to include them in any new structure. Ms. Burgess also said that the same material would need to be used for the door.
The applicant asked if the garage needed to be the same size. As of now, both cars would not fit and they would like to widen it.
The Commission overall felt that widening it wouldn’t be an issue, they would just ask that the applicant would maintain the shape and material where possible.
Ms. Ferraro added that the code will allow an accessory structure up to 720 square feet.
Ms. Burgess also wanted to add that the light fixtures would need either need put back exactly how they were, or the Commission would need to weigh in on any other possible light fixtures.
d. CA-24-09-28: Wood trim installation, 620 N School
Mr. Vickers moved to approve the Certificate of Appropriateness, and Mr. Rabideau seconded.
Ms. Ferraro reviewed the proposal. The property is in the Old North Normal Historic District. It is listed as a representative structure in the Designating Ordinance, meaning that it is a particularly good example of architectural style. Earlier in the year, the homeowner received expedited approval to replace the asphalt shingles on the roof. In doing so the roofer had taken off some of the lap siding wood at the top of both the front and the rear dormer. On the front they took off about 2-3 levels of the siding. The applicant would like to install wood trim to cover up the flashing from the areas that are missing siding.
Ms. Ferraro showed examples of another property of what the wood trim would look like. After speaking with the Town Residential inspector, Staff overall recommends removing any old siding underneath the bottom level and replace with new siding, and then add wood trim along the rake.
Ms. Burgess said that it seemed like the lowest section seemed like it would need more siding added to even out the siding that had been removed.
Mr. Nieber expressed concern about the corner detail and would like it to be restored if possible.
Mr. Rabideau commented that it was common for roofers to remove more than needed due to moisture. He assumed the roofer had been forced to cut in the area they did, but the material should have been available to add back in.
Mr. Vickers moved to approve the Certificate of Appropriateness with the condition that the front facing view of the front dormer would have replacement siding going up to the cut off portion, including the area around the corner in the valley with the same siding, down to the point of a consistent trim piece. Mr. Rabideau seconded.
Ms. Burgess called for a vote.
All in favor: 4
Opposed: none
The Certificate of Appropriateness is approved.
With no further business, the meeting was adjourned at 1:41 PM.
https://www.normalil.gov/ArchiveCenter/ViewFile/Item/5068






 Alerts Sign-up
Alerts Sign-up