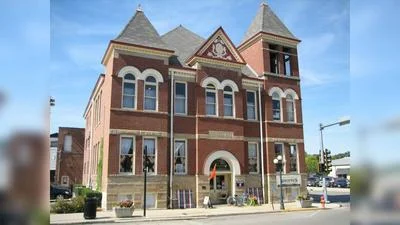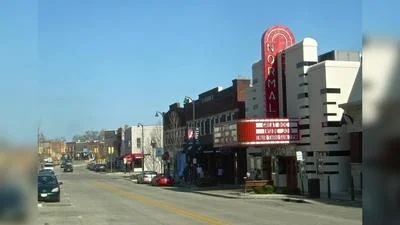Kathleen Lorenz - Board Member | Town of Normal
Kathleen Lorenz - Board Member | Town of Normal
Town of Normal Planning Commission met Dec. 5.
Here are the minutes provided by the commission:
Members Present:
Bob Broad, Ben Matthews, Brad Ropp, Alicia Wodika, R.C. McBride, Jessica Woods
Members Absent:
Mike Matejka
Others Present:
Director of Inspections Greg Troemel, Town Planner Mercy Davison, Associate Town Planner Tessa Ferraro, Office Associate Hannah Neal, Deputy Corporation Council Jason Querciagrossa
Call to Order:
The meeting was called to order at 5:00 PM by Chairman, Mr. McBride, and he noted that a quorum was present.
Approval of Minutes:
Mr. Broad moved to approve the minutes from October 10, 2024, and Ms. Wodika seconded. Public Hearing:
a. 24-12-18 PC: Zoning Map Amendment, 1811 N. Linden
Ms. Davison reviewed the staff report. The structure at 1811 Linden is a church and therefore has R-1A Zoning. The applicant is requesting to add solar panels and some additional signs to their property, which would require the property to be rezoned to S-2. They would also need to have a site plan approved and acquire a special use permit. The Constitution Trail runs along the west side of this property and there is R-1A zoning to the north and south of the property, which is also owned by the church. That land is currently farmed. On the other side of the trail the zoning is R-3A.
This church was built in the late 90’s, and they are currently operating under a special use permit, which was last amended in 2010. They would like to add ground-mounted solar panels on the southwest side of the property. The properties current zoning of R-1A would not permit this construction, but it would be permitted under the proposed S-2 zoning.
Overall, Staff would recommend approval of the proposal. S-2 is a pretty broad classification for anything that has a public use. Anything that has S-2 zoning does have to go through a site plan process, so any changes on the property in the future would require adequate public notice. The impact to nearby property owners would be minimal, but rezoning would allow residents the opportunity to provide input in the future should it be needed.
In the S-2 zoning classification there are not required setbacks, but the applicant is choosing to have a 20-foot setback off the south property line and 115 feet off of the west property line. The area would be surrounded with a 4 ft fence and would have mowed grass underneath. Since the panels would sit so far off the road, it would not be necessary for the applicant to add additional landscaping to the area for screening purposes. However, the code does require additional landscaping elsewhere on the property due to new development being added.
The applicant is also requesting to add a modest monument sign near Linden Street advertising the disc golf course. The sign would have to be 100 ft away from the existing monument sign. Because there is already one free standing sign on the property, the applicant needs a variance for the second sign to be allowed.
Mr. McBride asked if there were any questions for staff, but none were asked. At this time, the applicant was called forward.
Edward Wright of 11 Boardwalk Ct approached and was sworn in.
Mr. Wright is a pastor at Heartland Church. He appreciated Ms. Davison’s explanation and added that the addition of the panels would save them money that they would be able to put back into the church.
Mr. McBride asked if there were any members of the public that wished to speak, with no response. At this time the public portion of the meeting was closed.
Ms. Woods made a motion to approve the Zoning Map Amendment, and Mr. Ropp seconded. Mr. McBride asked if there were any questions.
Mr. Broad voiced that he would like to thank the church pursuing solar energy.
Mr. McBride called for a vote.
All in favor: 6
Opposed: 0
The motion carried.
b. 24-12-19-PC: Site Plan with Special Use Permit, 1811 N. Linden.
Please see above for the discussion pertaining to the site plan amendment for 1811 N. Linden, which requires a special use permit for the ground-mounted solar panels and a variance for the second freestanding monument sign.
Mr. McBride called for a motion.
Ms. Woods moved to approve the Site Plan with a Special Use Permit and sign variance, and Ms. Wodika seconded.
Mr. McBride called for a vote.
All in favor: 6
Opposed: 0
The motion carried.
c. 24-12-20-PC: Amended Final Development Plan, 313 S. Veterans Parkway (Shoppes at College Hills PUD)
Ms. Ferraro reviewed the report. The applicant is proposing to redevelop the structure into a multi-tenant building with a drive thru. The parcel is located in the southeast corner of the Shoppes at College Hills PUD. Veterans Parkway is to the east, a restaurant to the north, retail and parking lots to the west and a creek to the south. Adjacent zoning is primarily commercial. The site itself is zoned as C-3. To the east and south the zoning is B-1, and along the previously mentioned creek there is S-2 zoning.
The biggest change to the structure would be the addition of the drive thru. This addition would require the parking lot to be modified slightly. The access to the drive thru would be along the southern portion of the building with the pick-up window on the north side. The store entrances would be west facing. The required number of spaces for a multitenant structure would be 37, and currently the lot has 110. The applicant would also be installing a bike rack and some outdoor seating.
Ms. Ferraro reviewed the current elevations of the building. The applicant does plan to modify the exterior of the building. The facade will be a mix of brick, stone and EIFS. The north elevation will have access to the drive thru window. The west elevation would have varied rooflines, defined building entries and various design elements throughout the building, which would meet the Town’s anti-monotony standards. In regard to landscaping, the lot exceeds the requirement of 20% greenspace at 29%. They will be installing 29 more trees in addition to the 12 existing, as well as adding various landscaping around the sign and parking lot. Decorative and security lighting will be added throughout the property, which would meet the Town’s full cutoff lighting requirements. They will also be adding new sign panels to the free-standing sign that currently exists in the northeast portion of the site. There will be wall-mounted signage in the future, but it has not yet been submitted.
The proposal meets the PUD and code standards. It conforms to the Town’s Comprehensive Plan as well as the newly adopted 2050 Sustainability Plan. It is a great example of infill development and aligns with the Town’s waste reduction goals. Overall, Staff would recommend approval conditioned upon the approval of the final traffic impact study.
Mr. McBride asked if there were any questions for Staff.
Mr. Ropp asked what would happen if the applicant had a tenant that wanted to lease two of the spaces. He asked if 2 versus 3 tenants would change the code requirements.
Ms. Ferraro said that it would not have much effect on the zoning requirements as long as the design standards are met, and the entrances are available.
Ms. Davison agreed and added that the only reason this needed to come before the Planning Commission was because of the drive-thru addition.
Ms. Wodika asked if the traffic study would include both cyclists and automobiles.
Mr. Otto said that the traffic study contemplates existing facilities. As there are no current bike facilities, those would not be analyzed at this time.
Mr. McBride called the applicant forward.
Tom Jednorowicz of 313 S Veterans approached and was sworn in.
Mr. Jednorowicz said Ms. Ferraro gave a good description of the project. As of now there are no potential tenants. He added that if an applicant would express interest in taking 2 of the 3 units, he would be open to the possibility. As of now they have broken the space up into 3 individual spaces and attempted to not be too brand-specific. The plan would be to leave a lot of conditions as is with the exception of the drive thru and the parking lot. Mr. Jednorowicz said he was open to answering any questions.
Mr. Broad asked if the drive thru would be for the northern most unit.
Mr. Jednorowicz said that was correct. He also took this time to thank Staff for their diligence and expressed an appreciation for Ms. Ferraro’s guidance and understanding of the code.
Mr. McBride asked if there was anyone present from the public that would like to speak. With no response he closed the public hearing.
Mr. Matthews moved to adopt the finding and recommendations as proposed by staff, and Ms. Wodika seconded.
Mr. McBride called for a vote.
All in favor: 6
Opposed: 0
The motion carried.
Other Business:
At this time Ms. Davison gave a summery of the State Planning Conference. Following that Mr. Duffle gave a presentation on Economic Development.
Once the presentations were completed, Mr. Matthews moved to adjourn, and Mr. Broad seconded.
All in favor: 6
Opposed:0
The meeting adjourned at 6:25 PM
https://www.normalil.gov/ArchiveCenter/ViewFile/Item/5142





 Alerts Sign-up
Alerts Sign-up