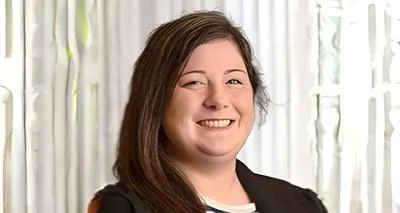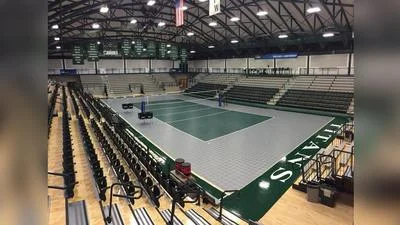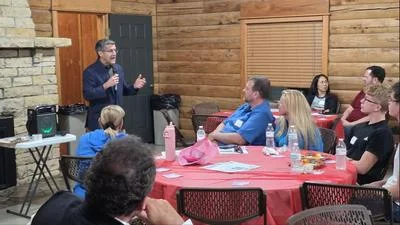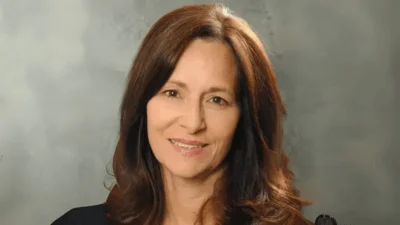Kathleen Lorenz - Board Member | Town of Normal
Kathleen Lorenz - Board Member | Town of Normal
Town of Normal Historic Preservation Commission met Jan. 14.
Here are the minutes provided by the commission:
Members Present:
Chris Niebur, Larry Schumacher, Justin Vickers, Quentin Rabideau, Kathy Burgess
Members Absent:
Nancy Armstrong, Robert Porter
Others Present:
Town Planner Mercy Davison, Associate Planner Tessa Ferraro, Inspections Director Mark Clinch, Office Associate Hannah Neal, Corporation Counsel Jason Querciagrossa, Steven Simmons Assistant Corporation Counsel
Call to Order:
The meeting was called to order at 12:30 PM by Ms. Burgess.
Approval of Minutes:
Mr. Schumacher moved to approve the December minutes and Mr. Niebur seconded. Public Hearing:
a. DP-25-01-01: Demolition of 102 W. North Street
Mr. Niebur moved to approve the demolition permit for 102 N. Street and Mr. Vickers seconded.
Ms. Ferraro reviewed the staff report. The structure being discussed is in a B-2 zoning district, believed to be built around 1900. It is not a local or a national landmark nor is it in a historical district. The Town purchased this building and the one next door, 104 W. North Street, in 2006.
The intention was to demolish both of the buildings as part of the Uptown Renewal Plan. The Town is ready to move forward with the demolition of 102 W. North Street. Ms. Ferraro explained that any demolition permit gets sent to the HPC chair and vice chair. They can sign off on the demo or bring it to the full commission for review. This could involve determining if it should be considered a local landmark. If they choose to deny the demo, then Council has 30 days to take action.
Ms. Ferraro went on to present some images of the building, showing areas that were starting to decay. Staff did not find a significant amount of historical or agricultural significance in the structure.
At this time, Mr. Schumacher interjected and asked if Ms. Ferraro knew how 102 and 104 were attached. He noticed some overlap between the two structures.
Ms. Ferraro said that if 102 were to be demolished, the wall connecting to 104 would become an exterior wall and would be rebuilt to match the existing brick. The intention would be to use salvaged brick from 102 if possible, and tooth in the new brick to restore the corner of 104. This restoration work would be reviewed and approved by the Uptown Design Review Commission.
Mr. Schumacher asked if the Town was no longer planning to demolish 104 W. North Street. Ms. Ferraro said there are no official plans for 104.
Mr. Schumacher asked if the building was up to code.
Mr. Clinch said there were no known violations.
Mr. Schumacher expressed some concern about investing money into rebuilding the wall if it was going to be demolished.
Ms. Burgess asked if there was a reason for not demolishing both at the same time.
Ms. Davison said that from a planning perspective, keeping the amount of disruption to the street front to a minimum would be ideal. Since there are no official plans for 104 at this moment, they are hesitant to tear both buildings down at the same time.
Mr. Niebur asked what prompted removing the building now, instead of waiting for plans for both structures.
Mr. Clinch said that if the Town does not demolish 102, in its current condition, they are getting close to having to try to invest in stabilizing the building. It doesn’t make sense to stabilize, and the Town would rather it be demolished.
Mr. Clinch said after opening up the walls at 102, they found a lot of issues with the structure. This included issues with plastering and a bowed wall.
He went on to say that another factor is not knowing the status of Trail West being developed. There is also utility work that needs done that cuts through the parking lot neighboring 102. Mr. Clinch would rather do all construction at once instead of separately. The bid document does imply that the Town intends to renovate 104, if possible, as it has some redeemable features.
At this time Ms. Ferraro showed some more images of 102, illustrating the bowing wall that Mr. Clinch previously mentioned.
Ms. Ferraro asked the commission, depending on the condition of the connecting wall, if they would prefer to rebuild the whole wall or demolish it. On the south side of the building, the wall is about 10-20 feet long. She specified that the commission would not be voting on this issue at this meeting.
Mr. Schumacher believes it would be more of a restoration.
Mr. Niebur said that given the lean of the brick wall, rebuilding may be necessary. Ms. Davison added that 102 has been vacant for much longer than 104.
Mr. Rabideau said that without looking at the building in person and knowing the cost of restructure, he thinks the situation could snowball pretty significantly. From his perspective and referencing the photos, he does not see anything that could not be restored. He is hesitant to approve a demolition without having more information.
Mr. Vickers asked if Staff had any information on the wall shared between 104 and 106 and wanted to know if there was a scenario where that wall would be affected.
Mr. Clinch said that they had not looked into this yet, but if it turns out to be necessary, it would be less complex than the wall between 102 and 104. Overall, 104 has been maintained. He added that Dan Brady occupied the space and made some updates as well within the last 10 years.
Regarding 102, Mr. Clinch said that 102 did have presence of asbestos, no furnace and has basically been stripped.
Ms. Burgess asked if there was anything in 102 that could be claimed by the Old House Society.
Ms. Davison said that the Old House Society would have an opportunity to go through the space prior to the demo. She added that while the town was responsible for the upkeep of the building, it was purchased with the intent of tearing it down.
Mr. Schumacher commented that the wall closest to the trail was not patched well and does not look sturdy.
Mr. Clinch agreed that there were definitely some issues. He added that once the demo starts there is no going back.
Ms. Burgess asked if the mural would be an issue.
Ms. Davison said that legal had reached out to the artist and there would be no legal issues.
Ms. Burgess asked if there were any other questions and added that she could see the reason for demolishing the building.
Mr. Niebur agreed. He has had experience with similar buildings in Champaign, and in those cases the renovations were done at a loss to the contractor.
Ms. Burgess mentioned that there have been similar instances that HPC has come across as well.
Mr. Niebur added that half of Uptown is already new, and that we have the Uptown Design Review Commission to help keep character in the new buildings.
Ms. Ferraro asked if the rear part of 104 needed to be demolished, if HPC would like to review. Ms. Burgess said in the past, HPC has been allowed to go into buildings and assess. Mr. Niebur said he would be curious to look at the 1st story on the back portion of the building. Overall, the Commission agreed that they would like to look at the building prior to the demo. Ms. Burgess asked if Facilities had a timeline on when the demo would occur. Mr. Clinch said he was hoping to start in late fall of this year.
At this time, Ms. Burgess called for a vote.
All in favor: Mr. Niebur, Mr. Schumacher, Mr. Vickers, Ms. Burgess.
Opposed: Mr. Rabideau
The motion carries.
Other Business:
a. Room location discussion
Ms. Ferraro addressed the 3rd floor entry that the Commission uses now has a new lock on it, and mentioned that the intention would be to relocate to room 409 where it would be more easily accessible to the public. However, that room has already been booked for half of the year. Ms. Ferraro suggested moving the meeting to a different day, using council chambers, or working out a system with our Finance department.
Ms. Burgess said that while the meetings have been scheduled at the same time for a majority of her time on the Commission, she does recall a time when the meetings occurred at 7:00 PM instead of 12:30.
Mr. Rabideau suggested moving the meeting closer to the end of the day due to consideration for some of the residents that can’t always make it.
Mr. Vickers said that he will always have conflicts with his teaching schedule on Tuesdays, and he will have to make adjustments regardless.
Mr. Niebur said he could not easily do an evening meeting.
Ms. Burgess asked for Ms. Ferraro’s perspective.
Ms. Ferraro said switching back and forth between rooms could get complicated. She suggested reaching out individually to the commission members to see what schedule would work.
Ms. Davison acknowledged that it has been difficult for some people to make it in the middle of the workday. She also said that the size of the room we are currently in is not ideal.
Mr. Vickers said Wednesday would work better for his class schedule.
Mr. Schumacher asked if Ms. Davison had any indication on what would work better for the homeowners.
Ms. Davison said it’s hard to know for sure.
It was decided that Ms. Ferraro would gather information from the commissioners before making the decision.
b. Contractor question
Ms. Ferraro had a homeowner reach out and ask if the Commission had any experience with contractors that specialize in restoring wooden floors on the interior of a historic home.
Mr. Rabideau suggested a couple of contractors that he worked with in the past, and one that recently renovated Broadview Mansion.
With no further discussion, Ms. Burgess moved to adjourn the meeting, and Mr. Vickers seconded.
The meeting adjourned at 1:20 PM
https://www.normalil.gov/ArchiveCenter/ViewFile/Item/5201






 Alerts Sign-up
Alerts Sign-up