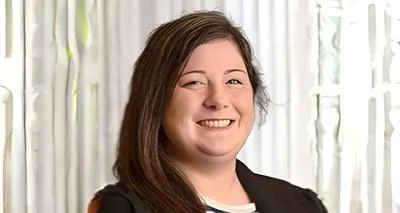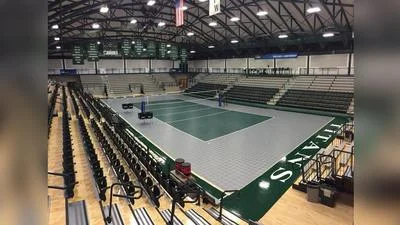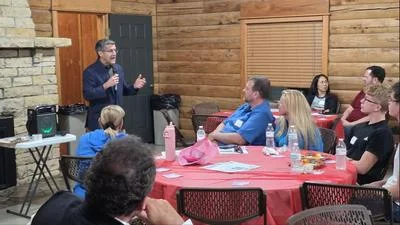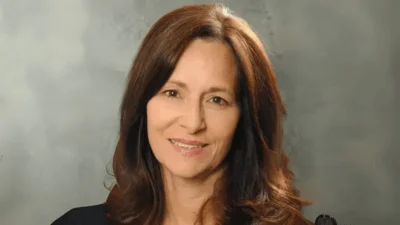Scott Preston - Council Member | Town of Normal
Scott Preston - Council Member | Town of Normal
Town of Normal Planning Commission met March 6.
Here are the minutes provided by the commission:
Members Present:
Bob Broad, Ben Matthews, Brad Ropp, Alicia Wodika, R.C. McBride, Mike Matejka Members Absent:
Jessica Woods
Others Present:
Director of Planning & Zoning Mercy Davison, Planner Tessa Ferraro, Office Associate Hannah Neal, Deputy Corporation Council Jason Querciagrossa
Call to Order:
The meeting was called to order at 5:00 PM by Chairman, Mr. McBride, and he noted that a quorum was present.
Approval of Minutes:
Mr. Matthews moved to approve the minutes from December 5, 2024, and Ms. Wodika seconded. Public Hearing:
a. 25-03-01-PC: Zoning Map Amendment, 404 Normal Ave
Ms. Davison reviewed the staff report. 404 Normal Avenue is currently a parking lot surrounded by multi-family zoning. Ms. Davison noted that it was close to the Old North Normal Historical District. The parking lot is around 44 spaces. It has been used as parking lot since at least 1980 and was formerly owned by ISU. ISU has now sold the property to a private owner. Previously, the property was zoned as S-1, however since the University no longer owns the property it is mandatory that it be rezoned. The amendment would be to rezone the property to R-3, since that is what it is surrounded by. At this time the owner has no plans for further development. When you look at the zoning map criteria for rezoning, it clarifies that it would be appropriate to rezone the property to match the surrounding properties. For these reasons, Staff would recommend approval.
Mr. McBride asked if there were any questions for Staff with no response. He then went on to ask if the applicant would like to come forward, and the applicant declined. Mr. McBride asked if anyone else was present that would like to speak, and Mr. Adam Kimball of 407 Normal Avenue was sworn in.
Mr. Kimball stated that his home was the last house on the south end of the Old North Normal Historical District on the west side of Normal Avenue. 22 years ago, he had come to the Town and expressed that he did not believe that his home belonged in the Historic District. He said that at the time, the Town concluded that they would like to use the 400 block of Normal Avenue as a buffer zone between the R-3 properties and the North Normal Historic District, and it was rezoned as part of the historic district against Mr. Kimball’s wishes. Four years later he approached the Town again and proposed that an R-2 zoning for his property would be a better buffer, but no changes were made to the zoning at that time. He ultimately would like to convert his property to allow up to 4 unrelated occupants as permitted in R-2 and was hoping that the Town of Normal would consider this due to the rising need for denser housing.
Mr. Matejka asked if someone were to attempt to develop 404 Normal Avenue, what kind of density would be possible.
Ms. Davison said that she would not be able to answer that because it depends on the size of the units and code requirements pertaining to height, setbacks, green space, and the like. The biggest factors would be the height of the building and the parking requirements.
Ms. Davison clarified that the historic district boundaries were established based on the original development of the neighborhood and the zoning at the time of the historic district process and asked that Mr. Kimball reach out to her independently so that they could discuss further.
Mr. Matejka asked if the developer was present.
Andy Netzer of 8 Stonebrook Ct approached and was sworn in. He purchased the property because he has other property on the block. He stated that he had no plans to develop his property into anything at this time, and that it would remain a parking lot.
Ms. Davison clarified for the commission that in this circumstance, because the university no longer owns 404 Normal Avenue, the property must be rezoned.
At this time, Mr. McBride closed the public portion and called for a motion.
Mr. Matejka moved to adopt the findings and recommendations as proposed by staff, and Mr. Ropp seconded.
Mr. McBride called for a vote.
All in favor: 6
Opposed: 0
The motion carried.
b. 25-03-02-PC: Preliminary Subdivision Plan, 751 Pine St.
At this time, Mr. Broad recused himself due to conflict of interest, as he owns property across from 751 Pine.
Ms. Davison reviewed the report. She started off by stating that this was a continuation of a previous discussion about this property’s site plan. Originally, the owner was not sure that this lot would be divided, but the site plan was created to facilitate future subdivision into two lots, which is what the applicant is now proposing. Lot two would be the bigger of the two and would be used for mini storage units. Lot one would encompass the existing building and the septic system. In order to subdivide the lot, the applicant needs a code waiver since he is not extending sanitary sewer. The sanitary sewer system is about 1000 ft to the west, and most of the other surrounding properties are on septic systems. Due to the topography and the fact that the development will not require sewer access, staff would recommend approval. Ms. Davison added that the proposed subdivision would include an expanded easement for sanitary sewar and a sidewalk easement along Pine Street.
Mr. McBride asked if there were any questions for Staff.
Mr. Ropp asked if the nearby Darnell property would need to be addressed first if a sewer system were to be extended, since it was his understanding that the sewer stopped at the mobile home park.
Ms. Davison said that the sewer connection that the mobile home court uses is off of Beech. This sewer is fairly shallow, so there is not much fall from Beech to 751 Pine. Long term, the sewer could be built, but it wouldn’t involve the proposed subdivision plan being discussed for 751 Pine.
Mr. Ropp also asked who would be responsible for paying for the sewer extension.
Ms. Davison said that according to the code, when a property is subdivided, the property owner usually pays the cost for the extension. In this particular case, it would not be easy for the owner to do. The whole block would need sewer work done, and that wouldn’t fall on one property owner.
Mr. McBride asked if the applicant would like to speak, and he declined.
Planning Commission 4 March 6, 2025
There were no comments from the public and no further questions for staff, so Mr. Mcbride called for a motion.
Mr. Matejka made a motion to approve the findings and recommendations as proposed by staff, and Ms. Wodika seconded.
All in favor: 5
Opposed: 0
Abstained: 1
The motion carried.
https://www.normalil.gov/ArchiveCenter/ViewFile/Item/5231






 Alerts Sign-up
Alerts Sign-up