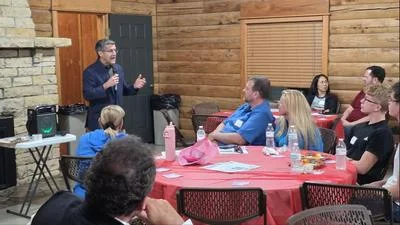City of Pontiac Planning and Zoning Board will meet on Monday, Aug. 10.
Here is the agenda provided by the board:
Notice is hereby given that the City of Pontiac Planning & Zoning Board will hold a meeting at 4:30 p.m. in the City Hall Council Chambers to consider the following:
Rob Miller, petitioner, has requested a variance to exceed the curb cut allowance of 30 ft. to 33 ft. Section 103-477(f)(2) of the Pontiac Municipal Code No driveway across public property nor curb cut shall exceed a width of 30 feet. The property is zoned R-1 One Family Residence and has a legal description as follows: Lot 22 of Countryside Estates, otherwise known as 605 South Lawrence Way, located in Pontiac, Illinois.
Gary Porter, petitioner, has requested a variance to expand on a nonconforming structure. Section 103- 505(a) and Section 103-505(b) both state that a nonconforming use shall not be expanded or extended beyond the floor area. Mr. Porter plans to build an awning on his property to give his home a more residential appearance and will hover over the front lot line. The legal description is as follows: East 50’ of Lot 10 on Block 1 of Ladd’s 2nd Addition to Pontiac, IL, commonly known as 817 W. Prairie St.
Mark Hovren, President and CEO of Evenglow Lodge, petitioner, has requested several variances to allow for demolition and reconstruction of two new facilities. Table 4.08.2 of the Pontiac Municipal Code states that the maximum height for a building in an R-1 zoning district must be 35’ and Mr. Hovren is proposing a 50’ building to build a 3-Story Assisted Living Facility. Additionally, the proposed new building requires that the existing PUD be amended. The legal description is as follows: The Southwest 1⁄4 of the Southeast 1⁄4 of Section 14, Township 28 North Range 5 East of the Third Principal Meridian, Livingston County, Illinois, excepting from said Southwest 1⁄4 of the Southeast 1⁄4 of the following: commencing at the Southwest Corner of Southwest 1⁄4 of the Southeast 1⁄4; thence East along the South line of said Southeast 1⁄4 50.00 feet; thence North parallel with the West line of said Southeast 14 33.00 feet to the point of beginning; thence continue North parallel with said West line 584.5 feet; thence East parallel with said South line 440.00 feet; thence South parallel with said West line 584.5 feet; thence West parallel with said South line 440.0 feet; to the point of beginning, commonly known as 1200 Evenglow Lane, Pontiac, Illinois. Mr. Hovren is also requesting a variance to exceed the maximum lot coverage from the allowed 40% to 67%, a variance to exceed the maximum impervious allowance from 68% to 73%, and finally, a variance to demolish the existing building and rebuild an Independent Living Facility which will exceed height requirements from the allowed 45’ to 50’. The legal description for the property is Block 50 in the Original Town, commonly known as 215 E. Washington Street, Pontiac, Illinois.
All Pontiac Planning and Zoning Board meetings are open to the public.
https://www.pontiac.org/AgendaCenter/ViewFile/Agenda/_08102020-753






 Alerts Sign-up
Alerts Sign-up