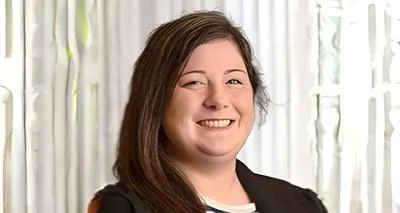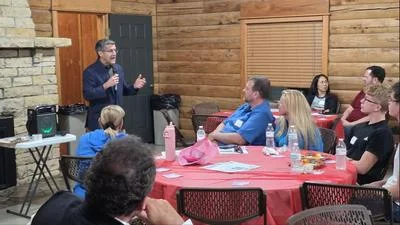City of Pontiac Planning and Zoning Board met July 13.
Here is the minutes provided by the board:
The City of Pontiac Planning and Zoning Board held a meeting at 4:30 p.m. in the City Hall Council Chambers to consider the following:
All The Exotics, petitioner, filed a petition in its capacity as Lessee of the subject real estate requesting a Special Use Permit for an Adult Use Cannabis Craft Grower Use in an M-1 Limited Manufacturing zoning district and a variance from the required setback of 1,500 from a residential area. Under Sub-Section 4.1 of Section 103-28 of Article 1 of Chapter 103 of the Code of Ordinances, an Adult-Use Cannabis Craft Grower may not be located within 1,500 feet of the property line of a pre-existing property zoned or used for residential purposes. The building is located in an industrial park but is less than 1500 feet from residential uses on the north, south and east, with the closest residential use being approximately 65 feet away and separated by one City street. The subject property is zoned M-1 Limited Manufacturing and has a general description as follows: Lot 2 (Except streets & E450’) of Pontiac Industrial Park Subdivision to Pontiac, Livingston County, Illinois, PIN 15-15-22-152-012, commonly known as 1002 W. North Street, Pontiac, Illinois.
Tom Dunham, petitioner, filed a petition requesting a variance to be permitted to exceed the maximum rear yard coverage from the permitted 30% rear yard coverage of 630 Sq. Ft. to 40% rear yard coverage being approximately 832 sq. ft. Mr. Dunham plans to demolish the current 20’x25’ garage and rebuild a 26’x32’ garage in its place. The proposed garage will exceed the maximum rear yard coverage by 10% or 202 sq. ft. The general legal description is as follows: Lot 8 & W10’ of Lot 9 on Block 4 of Camps Addition to Pontiac, Livingston County, Illinois, PIN 15-15-27-201-006, commonly known as 415 W. Moulton, Pontiac, Illinois.
Tiffanie Lane, petitioner, has requested a variance to add a front porch to her property for the benefit and accessibility of disabled occupants of the premises. Section 305-541(a) of the Code of Ordinances states that a building or structure which is nonconforming as to lot size requirements or building bulk regulations shall not be added to, expanded, or enlarged unless such addition, expansion, or enlargement conforms to all regulations of the district in which it is located. Section 305-541(c) states that a structure which is nonconforming with respect to yards, lot coverage, or any other element of bulk regulated herein shall not be altered or expanded in any manner which would increase the degree or extent of its nonconformity with respect to the bulk regulations of the district in which it is located. As the premises in nonconforming and the proposed addition would increase the nonconformity, a variance of said provisions is required for the project. The general legal description is as follows: Lot 9 of Block 3 in South Lawn Addition to Pontiac, Livingston County, Illinois, PIN 15-15-27-428-009, commonly known as 102 W. Clark St., Pontiac, Illinois.
The following members were present: Bill Abraham, Rick Baier, Bill Cole, Paul Giordano, Tim Lewis, and Pat Martin. Matt stock was absent. Also present were David Wilson, Building and Zoning office and Alan Schrock, City Attorney, Samuel Aarons, CEO of All The Exotics, Maggie Clark, attorney for Mr. Aarons, Frank Giovanini, concerned neighbor and owner of Giovanini Metals, Tom Dunham, petitioner, Tiffanie Lane, petitioner, and Linda Lane and Megan Lane, representing Tiffanie Lane. With a quorum being present, the meeting began at 4:30 p.m.
Tim Lewis made a motion to approve the minutes from the March 9, 2020 meeting and with a second from Bill Cole and a unanimous yes vote, the minutes were passed.
Paul Giordano recognized Samuel Aarons, principal owner of All The Exotics, who stated that the property located at 1002 W. North Street is properly zoned for this type of business if the requested special use permit is approved. Mr. Aarons described what an adult use cannabis craft grower is, how it is licensed and regulated and how it would be operated on the subject property. There are no direct sales by a grower and the only traffic created will be from employees, suppliers and distributors which will minimal and have no adverse impact on the surrounding area. The property will have a high level of electronic security and will have security guards and perimeter fencing according to the plan submitted to the state with the licensing application. Mr. Aarons also pointed out that no signage or advertisement will take place and that special carbon filters will be used to prevent any odors. Alan Schrock mentioned that petitioner is not leasing the entire building and questioned the use of the remaining part of the building. Petitioner’s attorney Maggie Clark stated that the excess of the rented portion will be vacant for future expansion of the business. The portion not leased will be securely separated from the leased portion. Bill Abraham questioned how the product will be transferred and how much traffic will be taken place, to which Mr. Aarons stated that a sprinter van will transport the product once per day and a few times per week with greater frequency as business grows. Mr. Aarons stated that as the business grows, traffic may increase some due to increase in the numbers of employees and pickups, but that traffic would still be very limited. Bill Cole questioned how exterior walls will be secured and Mr. Aarons mentioned that all exterior doors and windows will be updated and that a security fence will be installed. Mr. Cole then asked about lighting to which Mr. Aarons responded that all lighting will be low and directional facing down on the doors and windows only and would not disturb the neighbors. Mr. Schrock indicate he was not aware of any issues with grower facilities in other communities. Frank Giovanini who is a nearby business owner was concerned about traffic and mentioned that he has large flat bed trucks coming from his business. Mr. Aarons explained the traffic to the facility would not interfere with the existing traffic flow. With no more questions from the audience members or Board members, Bill Cole moved to recommend to the City Council that the special use permit and the necessary variances of the distances to the residential uses on the north, south and east petition said distances being approximately 458 feet from the residential use to the south, 512 feet from the residential use to the east, and 65 feet from the residential use to the north be approved as requested, subject to conditions of the special use permit that the portion of the building not leased and used for the grower facility have solid structure separating them such as a block wall, that the special use permit and the variances are only effective upon the Petitioner obtaining a State of Illinois license to operate the facility, that the special use permit and variances specific to the petitioner and not transferrable with the prior approval of the City, and that in the event of the suspension or revocation of the petitioner’s state license the special use permit and variances would be similarly suspended or revoked. With a second from Tim Lewis and a unanimous yes vote from those present, the motion passed.
Paul Giordano recognized Tom Dunham, who indicated that his existing garage is dilapidated and needs to be demolished and replaced and that he would like to replace the garage with a larger garage to better meet his needs. He then plans to rebuild a 26’x32’ garage. David Wilson mentioned that Mr. Dunham has the proper greenspace for his yard and will not exceed the limitations of how large an accessory structure can be, but that the structure would result in approximately 40% rear yard lot coverage which is greater than the 30% permitted. There were no objectors. After discussion, Bill Abraham recommended approval to City Council and with a second from Pat Martin and with a unanimous yes vote from the present members, the motion was passed.
Paul Giordano recognized Linda Lane, and Tiffanie Lane. Tiffanie has Multiple Sclerosis and her daughter is also disabled and wheelchair bound. Due to Tiffanie’s disease, pushing her daughter in a wheelchair in the backyard is difficult due to grass, uneven ground, and little to no yard. Tiffanie is requesting variance so she can have a front porch constructed and attached to her existing ramp to be able to better spend time outside with her daughter with less hardship. The proposed front porch will be 5’ from front lot line and the street right of way. Bill Abraham showed concern with how close the porch will be to the road and the setbacks of the other residences on the block. After discussion, Rick Baier made a motion to recommend approval of the requested variance to the City Council and with a second from Tim Lewis and a unanimous yes vote from those present, the motion was passed.
Tim Lewis made a motion to adjourn the meeting and with a second from Pat Martin, the meeting adjourned at 5:29 p.m.
https://www.pontiac.org/AgendaCenter/ViewFile/Minutes/_07132020-745






 Alerts Sign-up
Alerts Sign-up