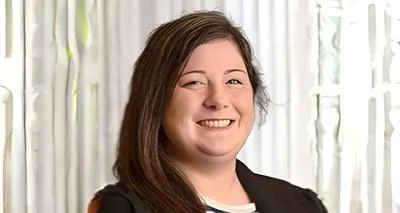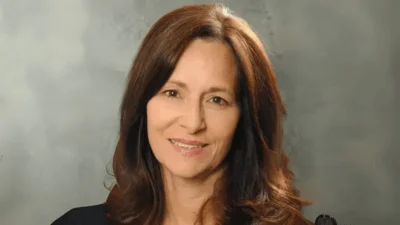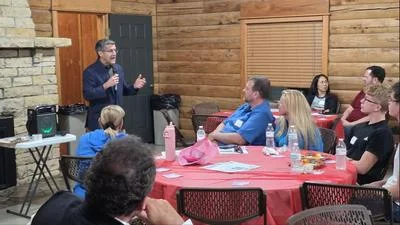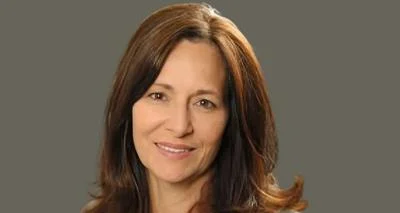City of Pontiac Planning & Zoning Board met Aug. 10.
Here is the minutes provided by the board:
The City of Pontiac Planning and Zoning Board held a meeting at 4:30 p.m. in the City Hall Council Chambers to consider the following:
Rob Miller, petitioner, has requested a variance to exceed the curb cut allowance of 30 ft. to 33 ft. Section 103-477(f)(2) of the Pontiac Municipal Code states No driveway across public property nor curb cut shall exceed a width of 30 feet. The property is zoned R-1 One Family Residence and has a legal description as follows: Lot 22 of Countryside Estates, otherwise known as 605 South Lawrence Way, located in Pontiac, Illinois.
Gary Porter, petitioner, has requested a variance to expand on a nonconforming structure. Section 103-505(a) and Section 103-505(b) both state that a nonconforming use shall not be expanded or extended beyond the floor area. Mr. Porter plans to build an awning on his property to give his home a more residential appearance and will hover over the front lot line. The legal description is as follows: East 50’ of Lot 10 on Block 1 of Ladd’s 2nd Addition to Pontiac, IL, commonly known as 817 W. Prairie St.
Mark Hovren, President and CEO of Evenglow Lodge, petitioner, has requested several variances to allow for demolition and reconstruction of two new facilities. Table 4.08.2 of the Pontiac Municipal Code states that the maximum height for a building in an R-1 zoning district must be 35’ and Mr. Hovren is proposing a 50’ building to build a 3-Story Assisted Living Facility. Additionally, the proposed new building requires that the existing PUD be amended. The legal description is as follows: The Southwest 1⁄4 of the Southeast 1⁄4 of Section 14, Township 28 North Range 5 East of the Third Principal Meridian, Livingston County, Illinois, excepting from said Southwest 1⁄4 of the Southeast 1⁄4 of the following: commencing at the Southwest Corner of Southwest 1⁄4 of the Southeast 1⁄4; thence East along the South line of said Southeast 1⁄4 50.00 feet; thence North parallel with the West line of said Southeast 14 33.00 feet to the point of beginning; thence continue North parallel with said West line 584.5 feet; thence East parallel with said South line 440.00 feet; thence South parallel with said West line 584.5 feet; thence West parallel with said South line 440.0 feet; to the point of beginning, commonly known as 1200 Evenglow Lane, Pontiac, Illinois. Mr. Hovren is also requesting a variance to exceed the maximum lot coverage from the allowed 40% to 67%, a variance to exceed the maximum impervious allowance from 68% to 73%, and finally, a variance to demolish the existing building and rebuild an Independent Living Facility which will exceed height requirements from the allowed 45’ to 50’. The legal description for the property is Block 50 in the Original Town, commonly known as 215 E. Washington Street, Pontiac, Illinois.
The following members were present: Bill Abraham, Bill Cole, Paul Giordano, and Matt Stock. Rick Baier, Tim Lewis, and Pat Martin were absent. Also present were David Wilson from the Building office, City Administrator Bob Karls, City Engineer Brian Verdun, and Alan Schrock, City Attorney. Also present to represent for Mr. Hovren were Scott Likins and Adam Stack from BLDD Architects, David Oakes Evenglow Board Member, Kyle Dehaenau from Plant Moran Living Forward, and Taylor Johnson, attorney. Rob Miller, Gary Porter, and several audience members were also in attendance. With a quorum being present, the meeting began at 4:30 p.m.
Bill Abraham made a motion to approve the minutes from the July 13, 2020 minutes and with a second by Bill Cole and with a unanimous yes vote, the minutes were approved. David Oakes and Taylor Johnson stood before the Board explaining their requests and stated that these changes will improve the demographic and help the business expand. Scott Likins explained further that the impervious coverage will consist of a canopy and patio located on Chicago St. as well as concrete for a parking garage. The addition will greatly reduce in density as the building now is 7 stories and the new addition will be 3 stories. The height variance asks for a 15 ft. allowance to create a 50 ft. building. The Assisted Living facility that will be located at 1200 Evenglow Lane will be added to the current building and will be 66,000 square feet with 76 units. A height variance is requested for this property as well, again asking for a 15 ft. allowance to make a 3-story facility. Article VIII Sec. 103-663(f)(4) requires the PUD to screen all rooftop equipment from public view and the proposed variance is to eliminate screening requirement based on distance from public roads and spaces. Albert Perez, 907 Cimmeron Dr., expressed concern of disruption to Indiana Ave. during the building process. Brian Verdun, City Engineer, mentioned that plans to reconstruct Indiana Avenue are already in plans, however, the project itself will not affect Indiana Avenue. Ed Lipinski, 320 E. Howard St., brought up several concerns regarding environmental issues, greenspace, parking spots for every apartment being unneeded, and disrupting community aesthetic, as it may take away from the historic atmosphere. Kristin Holzhauer, Library Director, questioned if Madison St. will be closed off during construction, as it will affect patrons as well as students attending Heartland Community College. Mr. Likins stated that as of right now, it appears that Madison St. will not be shut down and that all of the east side of Locust will likely shut down during construction. Joan Lipinksi, 320 E. Howard, expressed concern over sewer problems in the area and questioned if scraps from construction would disrupt the sewer system. Mr. Likins stated that Mr. Verdun will help avoid this problem. Albert Perez then mentioned concern over taxes, whereas Alan Schrock, City Attorney, stated that this project is tax exempt and will not change taxes. Paul Giordano then closed any public comments and opened discussion within the Board. Bill Abraham stated that Mr. Lipinski brought up good points and should be considered. Bob Karls, City Administrator, mentioned that the parking spots will be located on the roof which will not affect the community and Mr. Schrock stated that the Ordinance requires a certain amount of parking spaces so changes cannot be made. Bill Abraham made a recommendation to the City Council to approve all requests for both locations and with a second from Matt Stock and a unanimous yes vote, the motion was passed.
Rob Miller stated that four drivers reside at his property and that he needs a bigger driveway for a shop truck. He mentioned that his truck is too big to drive crookedly to get on the driveway and that a 3-foot addition to the driveway would be ideal to park on. With no complaints from neighbors or audience members, there was no discussion from the Board. Matt Stock made a recommendation to the City Council to approve the variance and with a second from Bill Cole and a unanimous yes vote, the motion was passed.
Gary Porter stated that the proposed awning will be added to match the awning that had been there previously. The property in question was previously owned by Don Wayman as an office for Don’s Red Fox, adjacent to the property. Mr. Porter would like to make the same awning to wrap around his house, however, the awning will cross the property line onto the Right of Way by 1 foot. Mr. Porter mentioned that the post will be 5” behind the property line. Matt Stock questioned if a delivery truck might hit the awning when driving by and Mr. Porter mentioned that the awning is 18 feet away from the road. Mr. Schrock stated that a license agreement may take place as is the awning will cross Right of Way, however, City Council will have to make that decision. Ron Faust, 819 W. Prairie St., expressed concern about the appearance of the awning, stating that a barn stable appearance will bring down property value to the neighbors. Matt Stock made a motion to the City Council to approve the variance of the nonconforming structure and with a second from Bill Cole, the motion was approved, with 1 nay vote by Bill Abraham.
Paul Giordano made a motion to adjourn the meeting and with a unanimous yes vote, the meeting adjourned at 5:30 p.m.
https://www.pontiac.org/AgendaCenter/ViewFile/Minutes/_08102020-753






 Alerts Sign-up
Alerts Sign-up