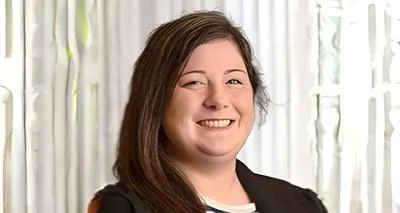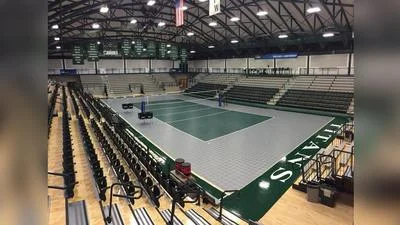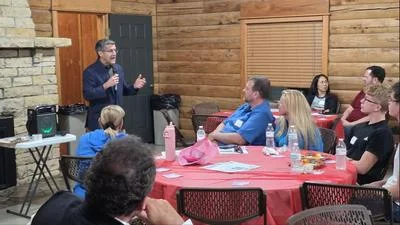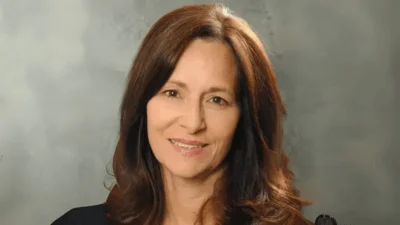Kathleen Lorenz - Board Member | Town of Normal
Kathleen Lorenz - Board Member | Town of Normal
Town of Normal Planning Commission met June 5.
Here are the minutes provided by the commission:
Members Present:
Mr. Broad, Mr. Ropp, Mr. Matthews, Ms. Wodika, Mr. McBride
Members Absent:
Ms. Woods, Mr. Matejka
Others Present:
Director of Planning & Zoning Mercy Davison, Office Associate Hannah Neal, Corporation Counsel Jason Querciagrossa
Call to Order:
Mr. McBride called the meeting to order at 5:00 PM and noted that a quorum was present. Approval of Minutes:
Mr. Matthews moved to approve the minutes from the meeting on May 8th, 2025, and Mr. Ropp seconded. The minutes passed unanimously.
Public Hearing:
a. 25-06-06-PC: Zoning Text Amendment, Multiple Selections
Ms. Davison reviewed the staff report. These text amendments were addressed 6 months ago, and Town staff has since found a few points that are in need of correction and clarification. Ms. Davison noted that there was a correction that needed to be made in her staff report regarding item number 2, Transitional Yard and Height Requirements. In regard to where these transitional yard and height requirements should not be applied, it should be done by either three lanes, or a certain amount of right of way. Additionally, instead of 55 feet it should say 65 feet. Ms. Davison showed some examples of where these height and yard limits would not be necessary.
Ms. Davison said that she did not intend to fully review changes that involved technical clarifications. She said that there were a handful of new illustrations added to the code that were put together by a professional designer. Town staff is hoping the addition of different colors and dimensions would more clearly explain the text. This has become common practice with codes in other municipalities.
There are only 3 proposed substantive changes. The first is to permit indoor recreation facilities in M-1 zoning. Indoor recreational facilities will often be located in light industrial buildings, such as Morton buildings. These facilities could include small gyms or batting cages. Staff is recommending that this be included as a permitted use in M-1 with a limit of 25,000 square feet. If someone wanted to create a facility larger than that, they would need to apply for a Special Use Permit.
The second proposed change would involve a change to parking of major recreational equipment, such as boats or RVs. The Town currently has an ordinance in place allowing for this type of equipment to be parked in a residential driveway from April 1 through October 31. Due to climate shifts, residents are able to use these recreational items for longer, and therefore Staff is recommending allowing parking for these items through November 30th.
The final proposed change would be for the P-1 Corridor. This is the corridor along our busiest commercial thoroughfare, where the Town has the highest concern for ‘good aesthetics’. Years ago, it was decided that a few uses would be prohibited along certain corridors even though they would otherwise be permitted in the appropriate zoning. For example, some of these uses would be limited along Veterans Parkway or College Avenue but could be allowed in B-1 zoning elsewhere. Some examples of these uses could be adult businesses, warehouses, or contractor shops. Originally, contractor shops were thought to be better suited for M-1 zoning. However, some of the newer code provisions promote things such as landscaping, building design, and overall better aesthetics. There are also more vacant and under-utilized commercial spaces in Normal than there were in 2005 when this Corridor was first established. Due to these changes,
Staff would recommend the allowance of contractor shops in the previously mentioned Corridors.
Mr. McBride asked if there were any questions from the Commissioners for Staff.
Mr. Ropp asked a question about item number 5 on the Staff report, which pertained to parking pads. The text states that a parking pad my be adjacent to a single-car driveway. He wanted to clarify if single car meant a “one care wide” driveway.
Ms. Davison said that was correct.
Mr. Ropp asked if someone has a two or three car driveway if they would be able to add the parking pad.
Ms. Davison said that they would be permitted to do so, which is stated elsewhere in the code.
There were no further questions for Staff. Mr. McBride opened the hearing for public comment with no response.
Mr. McBride called for a motion.
Mr. Matthews moved to approve the findings and recommendations as proposed by staff and Mr. Ropp seconded.
Mr. McBride called for a vote.
All in favor: 5
Opposed: None.
The motion carried.
Other business:
a. Presentation of the Draft Future Land Use Plan-McLean County Regional Planning Commission.
At this time Mr. Anthony Bowman, a Community Planner with the Mclean County Regional Planning Commission gave a presentation on the strategic land use map.
After the presentation, Mr. Broad moved to adjourn, and Ms. Wodika seconded. The meeting was adjourned at 5:24 PM
https://www.normalil.gov/ArchiveCenter/ViewFile/Item/5299






 Alerts Sign-up
Alerts Sign-up