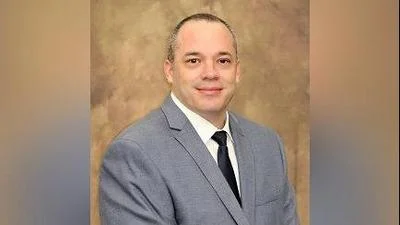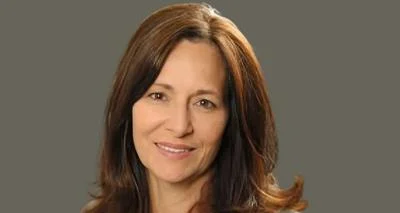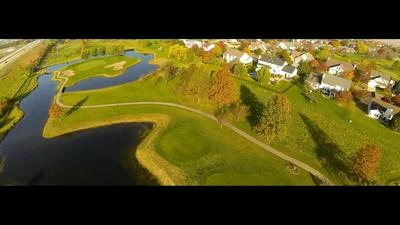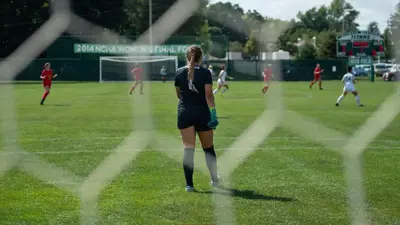Kevin McCarthy, Council Member | Town of Normal
Kevin McCarthy, Council Member | Town of Normal
Town of Normal Historic Preservation Commission met June 18.
Here are the minutes provided by the commission:
Members Present:
Nancy Armstrong, Chris Niebur, Quentin Rabideau, Justin Vickers, Larry Schumacher
Members Absent:
Robert Porter, Kathy Burgess
Others Present:
Planner Tessa Ferraro, Inspections and Planning Associate Hannah Neal, Legal Corporation Counsel Jason Querciagrossa.
Call to order:
The meeting was called to order at 12:30 pm by Mr. Niebur.
Approval of Minutes:
Ms. Armstrong moved to approve the minutes from the previous meeting and Mr. Schumacher seconded. The minutes were approved.
Public Hearing:
a. CA-25-06-11: Window replacement, 309 W Virginia
Mr. Schumacher made a motion to approve the Certificate of Appropriateness, and Mr. Armstrong seconded.
Mr. Niebur asked if the homeowner had any comments prior to the staff presentation.
The homeowner found out the day prior that she would be needing to replace her air conditioner. Due to the unexpected cost, she asked if it would be possible to move forward with only performing work on two windows instead of four. She wasn’t sure if she would need to reapply.
Ms. Ferraro said she would not need to reapply, and that the application could be adjusted to suite the homeowners needs.
Ms. Ferraro asked for the homeowner to point out which two windows were not going to have work done.
Mr. Querciagrossa suggested to leave the application as is. In the event that the homeowner decides they would like to have all four windows replaced, their application would already be approved, and they would not need to come before the Historic Preservation Commission again.
Ms. Ferraro said that could work as well. If the Bone Grant were to be approved, the amount could be adjusted based on how many windows they end up actually doing. She added that this property did receive approval and Bone Grant funding to replace a number of windows last year, meaning this would be the same request that the Commission approved previously.
On the subject of the Bone Grant, Ms. Ferraro added that the homeowner submitted two different estimates. They got a quote from the contractor that had performed the work on the previous windows, as well as another estimate from Home Depot. The option from Home Depot would be a different material than what was previously used.
Mr. Nieber asked if there would be any legal issues if they applied for a Bone Grant using the higher estimate.
Both Mr. Querciagrossa and Ms. Ferraro were confident that it would not be an issue, as the Commission had made this adjustment in the past.
With no further questions or comments, Mr. Niebur called for a vote.
All in favor: 5
Opposed: 0
The Certificate of Appropriateness is approved.
b. BG-25-06-04: Window Replacement, 309 W Virginia
Mr. Vickers made a motion to approve the Bone Grant and Mr. Schumacher seconded.
Mr. Niebur asked if there were any further questions or comments regarding the Bone Grant. With no response he called for a vote.
All in favor: 5
Opposed: 0
The Bone Grant is approved.
c. CA-25-06-12: Painting of front stairs, 309 W Virginia
Ms. Armstrong moved to approve the Certificate of Appropriateness and Mr. Schumacher seconded.
Ms. Ferraro reviewed the staff report. She stated that the property owners were new to the property. When they moved in the stairs were already there, and it is hard to tell when they were last replaced. Based off of photos Ms. Ferraro estimated that they were put in somewhere between 2018 and 2021. There was no approval for the replacement on record. The stairs are currently unpainted, and according to the code approval from the Commission would be required. Staff recommends approval.
Ms. Ferraro presented the colors that the homeowner had selected but added that the decision of color was out of the Commissions purview, rather they were voting on whether to paint the wood.
Mr. Rabideau vaguely recalled the stairs being replaced right before the home hit the market in 2022. There was some speculation that the original stairs were painted to match the green trim.
Mr. Neibur called for a vote:
All in favor: 5
Opposed: 0
The Certificate of Appropriateness is approved.
d. CA-25-06-13: Replacement of storm door, 309 W Virginia
Mr. Schumacher moved to approve the Certificate of Appropriateness and Mr. Vickers seconded.
Ms. Ferraro said the door being discussed would be on the enclosed porch. It has glass panels and a prairie style mullion pattern. The homeowner would like to replace it with a more modern metal door. The current door does not have a lock and is deteriorating. The homeowners have had some issues with people coming into their enclosed porch and would like something more secure. Ms. Ferraro said that unfortunately there is no precedent for the Commission to approve the replacement of an original door with a metal door, unless it was a like-for-like replacement. For this reason, Staff would recommend denial. They would instead encourage replacing the door with something resembling the original or looking to restore it.
The homeowner said that they had already paid for the paid for the new door and would like the Commission to take that into consideration. If not, they would appreciate a recommendation on who might be able to restore the existing door.
Ms. Ferraro asked if it would be possible for them use the door on the backside of the building somehow.
The homeowner said that the new door was custom built, and the back door is a sliding door, so that would not be possible.
Mr. Schumacher asked if the new door could be designed to look like the existing door. Whoever built it could possibly modify it again. He added that he felt the style and color did not suite the house. As there is no black trim on the house, the black door would stand out.
The homeowner stated that they did have plans to paint the house, which could be done in a way to compliment the new door.
Ms. Armstrong said that she lived across the street from the applicant and offered to refer them to the company that did her custom door.
The homeowner asked if the door was built locally, and if it was made of wood.
Ms. Armstrong did not recall but said she would look into it and confirmed that it was made of wood.
Mr. Vickers said he is in the neighborhood as well and he had his storm door built by Prairie Woodworkers in Downs. He offered to pass their contact information on as well.
The homeowner asked if it would be possible to apply for a Bone Grant to help with the cost. Mr. Rabideau asked if the current door was original to the house.
The homeowner was not sure; they had not been able to find any photos.
Ms. Ferraro said that the code states that changes made throughout the years are historic in themselves. The homeowner added that her neighbors have a similar porch, but it is not enclosed.
Mr. Rabideau said that regardless, it seems that the porch on the applicant’s house had been enclosed for a long time.
Mr. Niebur stated that regardless of whether the porch was originally opened or not, he would like to see the door either replaced with something similar or restored.
Mr. Rabideau said that if the Bone Grant was able to be applied to the door, it could be used for replacement or restoration. He added that there are locks that could be put on the inside for extra security.
Mr. Niebur called for a vote.
All in favor: none
Opposed: 5
The Certificate of Appropriateness does not pass.
Other Business:
Ms. Ferraro received a call from the occupant of 608 Normal Ave, who had some questions about their partially screened enclosed porch.
This is in the Old North Normal historic district. It is listed as a colonial revival style. Their porch is somewhat enclosed, with a wood frame and screens. According to the homeowner the porch is not original to the home. It was put on by a previous homeowner.
The homeowner has made several practical updates, but nothing cosmetic yet. She wanted some clarifications from the Commission on what she might be allowed to do. It is her understanding that the porch was added post construction. The homeowner said that there is a black, period appropriate front door. When the porch was added, the front door was moved to the south side of the house. She would like to make it a fully enclosed front porch by adding glass to the upper portion. They are working with a contractor with experience renovating older homes, and he has recommended not adding that spans the entirety of the wall due to safety and it not being in keeping with the historical style. The contractor's recommendation would be to do the Ceder Shake style siding on half the wall and then add the glass on the other half.
This renovation would include some insulation below the floor and above the roof. The structure is starting to degrade due to exposure to the elements. They are overall looking for ways to preserve the space and maximize the livable amount of space. They are hoping to make it into extra living room space or office space.
Mr. Rabideau said that he agreed with the homeowner’s contractor and asked what the floor of the porch was made out of.
The homeowner said it was made from wood. She also brought in some samples of period appropriate homes that she found and would like to mimic the style. She added that the awning does need to be cleaned.
Ms. Armstrong said she would recommend removing the awning all together and doing some simple sunshades on the interior.
The homeowner said she wasn’t sure if the awning was original to the house, so she hadn’t wanted to remove it.
Ms. Ferraro confirmed that the awning was not original and could be removed.
Mr. Rabideau asked how the owner planned on handling the HVAC.
She said that the original duct work was located under the white enclosed window, and that she was hoping to tie into that.
Mr. Rabideau encouraged her to check with the Town’s HVAC inspector to confirm.
Mr. Schumacher asked where she planned on moving the front door to the front of the house, or if she planned on leaving it.
The owner said she would love to move it to the front; she just didn’t think it would be an option because she wasn’t sure when the front door was moved.
Ms. Ferraro said that usually the Commission sees requests to open front porches, not closing them. Mr. Niebur seems to remember one in North Normal a few years back that had a similar issue.
Mr. Rabideau thinks that the screen was added in and was not original to the house. He doesn’t think she would be eligible for a Bone Grant, but what she is proposing would look more historically accurate to the house.
Ms. Ferraro said that the code encourages this kind of change as long as it doesn’t destroy and historical or architectural elements. With that in mind, she wanted to know if the Commission had any thoughts on the pillars on the porch.
The homeowner said she had planned on keeping the pillars. She added that if they move the front door, they will also have to add in some kind of sidewalk and wanted to know if that would be problematic.
Ms. Ferraro said that this Commission would not be involved in the decision of adding a type of sidewalk, and that the homeowner would need to touch base with the Engineering department to make sure it wouldn’t create issues with storm water.
The homeowner said that in the event that the Engineering department doesn’t approve, if that would that affect the decision of the Historical Preservation Commissions
Overall, the commission agreed that no, that would not affect their decision to allow her to move forward with the porch.
The homeowner also asked what material would be best to replace the windows on her home. She was told not to use vinyl and had assumed that she should use wood but wanted to double check.
Mr. Rabideau encouraged the homeowner to use as much original elements as she could to match the overall style of the house.
The homeowner stated that the previous owners of the home replaced all the windows with vinyl. She would like to replace them with wood and wanted to know if that would be eligible for a Bone Grant.
Mr. Rabideau said there were not many options available for new wood windows, but there are some products that could give a similar appearance, such as a wood plastic hybrid or clad aluminum.
The homeowner asked what the Commission would need for her to move forward with the renovation.
Ms. Ferraro said that she should include a rendering of what the end product would be, as well as details about the materials being used.
With no further business, the meeting was adjourned at 3:46 PM.
https://www.normalil.gov/ArchiveCenter/ViewFile/Item/5319





 Alerts Sign-up
Alerts Sign-up