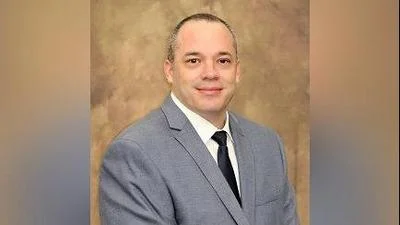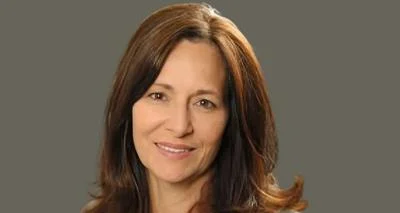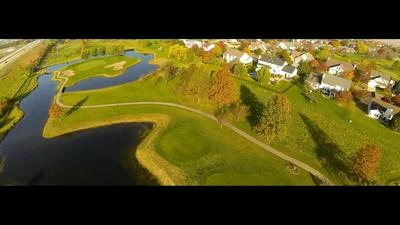Kathleen Lorenz - Board Member | Town of Normal
Kathleen Lorenz - Board Member | Town of Normal
Town of Normal Planning Commission met Aug. 7.
Here are the minutes provided by the commission:
Members Present:
Mr. Matthews, Mr. Ropp, Ms. Woods, Mr. Matejka, Mr. McBride, Mr. Broad
Members Absent:
Ms. Wodika
Others Present:
Director of Planning Mercy Davison, Planner Tessa Ferraro, Office Associate Hannah Neal, Legal Assistant Corporation Counsel Steve Simmons
Call to Order:
The meeting was called to order at 5:00 PM by Chairman, Mr. McBride and he noted a quorum was present.
Approval of Minutes:
Mr. Matejka moved to approve the minutes from July 10, 2025 and Mr. Ropp seconded. Mr. Mcbride called for a vote, and the minutes passed unanimously.
Public Hearing:
a. 25-08-08-PC: Zoning Map Amendment, Interchange City West (South and East of the Intersection of Wylie Drive and West Hovey; PINs 14-31-100-013, 14-31-100- 033, 14-31-200-021)
Ms. Davison reviewed the report. This is the subdivision out on the west side of Normal, west of the interstate. A fairly decent sized flood plane runs through the area. The zoning in this area is mostly commercial and industrial, with some R-3 zoning to the west. Most of the area being discussed is B-1 with a small amount of M-1. The applicant would like to rezone the area in question to M-2. They recently received a state grant that they would like to use to develop the land. The nature of the development has not yet been revealed. In the meantime, they feel that M-2 would best suite potential applicants. Staff believes this falls within the guidelines of the zoning map amendment. This property is suitable for the proposed zoning, and furthermore it has sat vacant with its current zoning for some time. Any sort of development on an M-2 property would have to go through the site plan process. Overall, Staff would recommend approval.
Mr. McBride asked if the Commissioners had any questions for Staff.
Mr. Broad asked if Ms. Davison could review the differences between M-1, M-2, B-1.
Ms. Davison said that B-1 is standard zoning for most businesses that serve the public, such as Walmart, restaurants, etc. M-2 tends to be heavier, warehouse style operation, such as Rivian. M 1 is somewhat of an in between, and can house both kinds of the previously mentioned businesses.
At this time the applicant was sworn in:
David Brown, of Lewis, Yockey, Brown Engineers 505 N Main, representing the applicant.
He expressed a desire to try to market the land to users that would fit into the M-2 zoning. He has been involved with this property for 30 years and it has been vacant with the same zoning for most of that time. B-1 zoning can be difficult to market, because of the need to have smaller lots. The applicant feels like that the rezoning would make them ready to develop when the time comes. They are investing money in the property to address utilities and infrastructure. There are no prospects for the property at this time.
Mr. McBride asked if there were any questions for the applicant with no response. There were no other members of the public that wished to speak on this item Mr. McBride called for a motion.
Mr. Matejka moved to adopt the findings and recommendations as proposed by staff. Mr. Ropp seconded.
Mr. McBride called for a vote.
All in favor: 6
Opposed: None
The motion carried.
b. 25-08-09-PC: Site Plan Amendment with Special Use Permit
Ms. Davison reviewed the report. Heartland Community College would like to add 4.7 acres of round mounted solar panels. It is on a part of campus that is not visible from Raab Road but would be visible from the interstate. It is set back at about 240 feet at the closest point from the north property line. The applicant’s proposal does meet code for site plan approval, and there will be a fence put up around it, as well as a gravel lane. This addition would support the Town’s sustainability plan and work well with the comprehensive plan. These panels would be much shorter than code would require at 9.5 feet tall. Staff does typically require additional landscaping to any development, but HCC has taken it upon themselves to add more than code requires. Staff recommends approval.
Mr. McBride asked if there were any questions for Staff from the Commission. With no response the applicant was called forward.
John Biship, 3404 Prescher Pt Bloomington, IL 61704, was sworn in and stated that he would be the architect on this project.
Andy Litwiller of 1119 Broadway Normal, IL 61761 was also sworn in and stated that he was the Executive Director of Facilities at Heartland Community College.
Mr. Litwiller said that he appreciated the Planning Commissioner’s time. He said that this addition would help meet sustainability goals on Heartland’s campus. He took this time to add that they are currently working to restore the prairie in the area as well.
Mr. McBride asked if there were any questions for the applicant.
Mr. Ropp asked if there would be any concern of glare hitting drivers on the interstate. Mr. Biship said that they should not cause glare due to their east/west orientation. Mr. Broad asked what possible plants would be able to grow under the solar panels.
Mr. Litwiller stated that they are keeping the panels up higher than standard to reduce shading the plants.They are also using a prairie pollinator mix that are shorter in stature. Finally, the panels will have a significant amount of space between them, allowing for optimal plant growth.
Mr. McBride asked if anyone else was present from the public that would like to speak. With no response he called for a motion.
Mr. Matejka moved to adopt the findings and decisions as proposed by Staff. Mr. Matthews seconded.
There was no further discussion, so Mr. McBride called for a vote.
All in favor: 6
Opposed: None
The motion carried.
c. 25-08-10-PC: Zoning Map Amendment, 210 W Mulberry
Mr. McBride noted that the remaining items on the agenda pertained to the same property. Both items will fall under the same discussion and be voted on separately.
Ms. Davison reviewed the report. She stated that the property being discussed was near the ISU campus. It is currently owned by Encounter Ministries and previously used for ISU’s campus religious center. For 30 years the property had R-3 zoning and was changed to S-1, it is unclear when the change occurred. As it is not part of campus, S-1 zoning is not appropriate. The proposed zoning for the property is S-2. This is a common zoning classification for a church, or other religious uses. It meets all of the components of the zoning code for this change. Immediately surrounding the property is university and multifamily zoning.
Ms. Davison noted that any property with S-2 zoning must have a site plan approved. The applicant is proposing to make an addition to the front of the building. Currently, the building is roughly 14,000 square feet. The additional space would add about 2300 square feet. This would allow them to increase the number of seats available in their services from roughly 150 seats to 300-350 seats. They are also proposing to add in a coffee shop. The building currently has office apace and team meeting spaces, as well as residential units on the second floor. Nothing about the access of the site would change. There are only 17 parking spaces on the lot, which does not meet code. However, this would be allowed with a variance. The greenspace on the site is also pretty tight. It barely meets code as is, and the building addition on the front would occupy more green space. The addition will be more modern, with some outdoor seating and a new main entrance. They will also need to add stairs and maintain the existing ramp. The space that they are left with for green space they will be adding 5 new trees, as well as some landscaping to the west of the building and the public right of way. The sign package they are proposing meets code and is very modest. While parking will not be added, they do have some spaces leased from ISU in the nearby parking lot. During discussions between Staff and the applicant, Staff came to the conclusion that the property is unique and overall, what they are proposing would have a positive impact on the lot.
Mr. McBride asked if there were any questions for Staff.
Mr. Broad expressed concern about losing the green space. He also is discouraged that they are taking trees down on the property. He wanted to know if there were any alternatives.
Ms. Davison said given the location of the addition, it would not be possible to not remove the trees. They will have to pay a fee for trees to be planted elsewhere to make up for the trees being removed. She added that finding a way for the existing building to work, instead of demolishing and rebuilding, was overall a more sustainable option.
Mr. McBride called the applicants forward.
Planning Commission 5 August 7, 2025
Mr. Robby Osinga of Catalyst Construction, 216 E Grove, Normal IL 61761 was sworn in
Mr. Ben Miller, Director of Encounter Ministries, 1601 Braden Dr Normal, IL 61761 was also sworn in.
Mr. Miller said that the ministry has been serving the Town since 1968. He moved to town 21 years ago to start working with Encounter to do work with college students. He recognizes college students as individuals with unique spiritual needs, and they would like to continue to provide a space for them. It is their intention to connect the students with each other and their religion. The property fell into their lap in 2023, and they began working with Catalyst on how to maximize the use of the property. The front of the building will be a large open space for students to use throughout the week. They will be partnering with a local coffee shop as well as 3 full time councilors to help students. They will also be implementing a scholarship fund to provide mental health services to students that can’t afford it. Over the last 11 months they have acquired 80% of the funds needed for this project from the community.
Mr. Osinga said that he feels this project could have a very positive impact on the community but acknowledged that the building is dated. They plan on tackling a lot of the differed maintenance.
Mr. McBride asked if there was any one present in the audience that wished to speak. Mr. Tyler Ferguson of 101 E Lincoln, Normal IL 61761 was sworn in.
He stated that he was a recent college graduate and in his second year of interning for Encounter Ministry. He is originally from the Chicago suburbs and came here for school. Along the way he decided to pursue ministry. He very much feels that his church is his home, and the new addition will only add to that. It will create more space for community and connection and would make a real difference in many lives.
Ellie Tenac, 727 W Raab Rd, Normal IL, 61761 was sworn in.
She stated that she was a senior at ISU, as well as the student manager for ISU’s administration department. While Encounter is technically registered as a student organization, she feels that it provides for the whole community. She added that mental and emotional healthcare are a necessity and need to be more accessible, especially for students. The counseling space could provide a much-needed lifeline to students who might be struggling.
Eliza Riggens of 8 Caraway CT, Normal IL 61761 was sworn in.
She is native to the Bloomington-Normal area and a recent graduate of ISU. She is currently in her first year of interning for Encounter Ministries. She was originally accepted for a different position but decided to stay with Encounter ministries and become an active member in her community. She would like to help students find a safe space and build strong and lasting relationships. As an intern, she has come to learn that mentorship is a high priority. She is excited for the possibility of professional counselors on site.
With no further comments from the public, Mr. McBride closed the public portion of the meeting. He called for a motion for the Zoning Map Amendment.
Mr. Matejka moved to adopt the findings and recommendations as proposed by staff, and Ms. Woods seconded.
With no further discussion, Mr. McBride called for a vote.
All in favor: 6
Opposed: 0
The motion carried.
Mr. McBride called for a motion pertaining to the Site Plan.
Ms. Woods moved to adopt the findings and recommendations as proposed by staff, and Mr. Ropp seconded.
Mr. Broad stated that he was still troubled with the lack of green space on the property and the loss of several trees but acknowledged that there were not any alternatives.
Mr. McBride seconded his concern but felt that the benefits of the addition outweighed the loss of green space.
Mr. McBride called for a vote.
All in favor: 6
Opposed: 0.
The motion carried.
With no further business, Mr. Matejka moved to adjourn and Ms. Woods seconded. The meeting was adjourned at 5:52 PM
https://www.normalil.gov/ArchiveCenter/ViewFile/Item/5355





 Alerts Sign-up
Alerts Sign-up