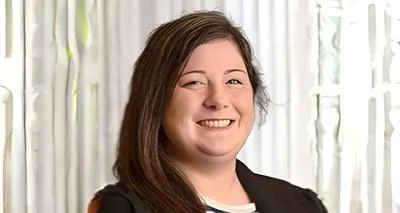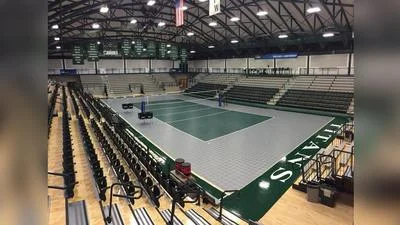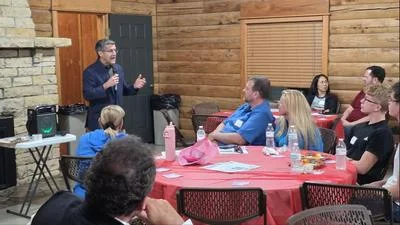Scott Preston - Council Member | Town of Normal
Scott Preston - Council Member | Town of Normal
Town of Normal Historic Preservation Commission met June 11.
Here are the minutes provided by the commission:
Members Present:
Nancy Armstrong, Chris Niebur, Robert Porter, Larry Schumacher, Anne Matter
Members Absent:
Kathy Burgess, Justin Vickers
Others Present:
Associate Town Planner Tessa Ferraro, Office Associate Hannah Neal, Assistant
Corporation Counsel Kevin Sheahan
Call to Order:
The meeting was called to order at 12:26 PM by Ms. Matter.
Approval of Minutes:
Mr. Schumacher moved to approve the minutes from the previous meeting on May 14, 2024. Mr. Porter seconded.
Public Hearing:
a. CA-24-06-17: Roof Restoration, 6 Clinton Pl
Ms. Armstrong moved to approve the Certificate of Appropriateness and Mr. Schumacher seconded.
Ms. Matter stated that there was no reason not to approve this Certificate of Appropriateness as the work needed to be completed.
With no questions from the rest of the Commission, Ms. Matter called for a vote.
Ayes: Ms. Burgess, Mr. Niebur, Mr. Porter, Mr. Schumacher
Nayes: None
The Certificate of Appropriateness is approved.
b. BG-24-06-05: Bone Grant for Roof Restoration, 6 Clinton Pl
Historic Preservation Commission 2 June 11, 2024
Mr. Porter moved to approve the Bone Grant and Mr. Schumacher seconded.
Ms. Matter stated again that the request was reasonable and that she saw no reason to deny it.
With no questions from the rest of the Commission Ms. Matter called for a vote.
Ayes: Ms. Burgess, Mr. Niebur, Mr. Porter, Mr. Schumacher
Nayes: None
The Bone Grant is approved.
c. CA-24-06-18: Back Deck Replacement, 13 Broadway Place
Mr. Schumacher moved to approve the Certificate of Appropriateness and Ms. Armstrong seconded.
The homeowners were present and had some comments about their request. The deck was built in the 1990’s. A contractor and a town inspector looked at the deck and both said that it was originally constructed incorrectly. The deck is on the rear of the house and is not part of the original historic structure.
The homeowners added that it would not be possible to make repairs on the existing deck. They are hoping to rebuild the structure to be more modern and more functional.
At this time, Ms. Ferraro reviewed the proposed design for the new deck for the Commission.
The deck would be made from Trex and the railing would be a mixture of Trex and aluminum.
The homeowners are also proposing a 6 ft privacy screen on the north side of the deck.
The homeowners added that their neighbor currently has a similar privacy screen on their property.
Mr. Schumacher asked if the privacy screen would end at the house line.
Ms. Ferraro said that it would be a similar footprint to the current deck.
The homeowner added that it would be 2 feet wider and 2 feet longer
Mr. Schumacher asked if the stairs and the railing would look the same as in the rendering.
The homeowner said that the railing system that is within their budget has a Trex top and aluminum spindles like the rendering, but would be a different color.
Ms. Matter asked if the privacy fence would be the same material as the railing and the homeowner said yes.
Historic Preservation Commission 3 June 11, 2024
Mr. Schumacher commented that he liked the design and felt that it was very clean cut.
Mr. Niebur commented that the railing looks very modern and wondered if there have been similar requests.
Ms. Ferraro said that there have been requests to replace historic railings with this style in the past, and the Commission did not pass the proposed designs. However, this property is different because the deck is a non-historic feature of the home. Ms. Ferraro pointed out that the style of the existing deck would not have been allowed either.
Mr. Nieber agreed that the design being proposed looked better than the existing. He just wanted to make sure that the Commission was maintaining the precedence for future requests. He added that the Trex material of the proposed deck was acceptable to him.
Ms. Matter agreed that the material was acceptable, but wondered if the design was too modern.
She also wondered about the height of the privacy fence.
At this time Ms. Ferraro added that in the Historical Preservation Code, when it refers to contemporary design, says that it should be encouraged as long as it does not cover or destroy any historical features of the structure, and as long as it’s within the character of the neighborhood.
Mr. Schumacher mentioned that he had seen fence designs lately where the individual planks were different heights. He added that this style felt more appropriate and asked if the homeowner would consider this for the privacy wall and railings.
The homeowner said they would prefer to keep the height consistent so they could make it more functional. Keeping them the same size would allow them to add planters and shelving on top.
Ms. Matter said she liked the design of the railing being at the same height because it allowed more of the home to be visible.
Ms. Armstrong added that she thinks the proposed design is a big improvement from the current structure.
Ms. Matter called for a vote.
Ayes: Ms. Burgess, Mr. Niebur, Mr. Porter, Mr. Schumacher
Nayes: None
The Certificate of Appropriateness is approved.
Historic Preservation Commission 4 June 11, 2024
Other Business:
None
The meeting was adjourned at 12:46 PM
https://www.normalil.gov/ArchiveCenter/ViewFile/Item/5002






 Alerts Sign-up
Alerts Sign-up