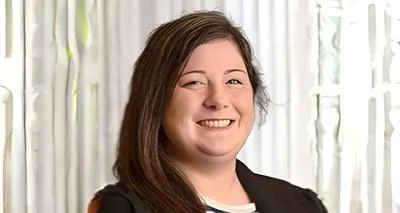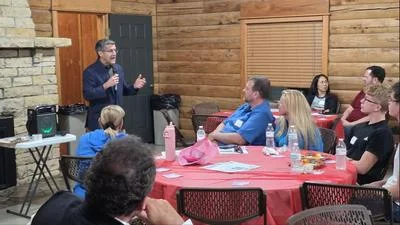City of Pontiac Planning & Zoning Board will meet on Monday, Jan. 28.
Here is the agenda provided by the board:
Notice is hereby given, that the City of Pontiac Planning and Zoning Board will hold a meeting on January 28th, 2019 at 4:30 p.m. in the City Hall Council Chambers to consider the following:
Marc Largent, owner of Jimmy John’s Gourmet Sandwiches, is requesting a Special Use Permit, allowing him to have a drive through window upon his building at 1041 “A” W. Reynolds St., Pontiac, IL. Pontiac Zoning Ordinance Table 4.04.1 requires a Special Use Permit for a drive through window in a B-3 Zoning District.
The legal description is as follows:
Part of the East half of the Southeast Quarter of Section 21, Township 28 North, Range 5 East of the Third Principal Meridian, Livingston County, Illinois, described as follows: Beginning at the intersection of the West line of said East Half of the Southeast Quarter of Section 21 and the North right of way line of Illinois Routh 116 (Reynolds Street), said point of intersection being North 00 degrees 15 minutes 37 seconds West (assumed bearing) a distance 92.36 feet from the Southwest corner of said East Half of the Southeast Quarter of Section 21; thence North 00 degrees, 15 minutes 37 seconds West on and along said West line a distance of 1022.74 feet; thence South 89 degrees 58 minutes 51 seconds East a distance of 280.00 feet to the East line of the West 15 acres of said East Half of the Southeast Quarter of Section 21; thence South 00 Degrees 15 minutes 37 seconds East on and along last named line a distance of 782.74 feet to the Northeast corner of Lot 1 of WILLIAM PAUL’S FIRST ADDITION TO PONTIAC, as recorded in Doc. No. 635720 in the Livingston County Recorder’s Office; thence North 89 degrees 58 minutes 51 seconds West on and along the North line of said Lot 1, a distance of 143.67 feet to the North west corner of said Lot 1; thence South 00 degrees 00 minutes 00 seconds East on and along the West line of said Lot 1, a distance of 240.00 feet to said North right of way line of Illinois Route 116; thence North 89 degrees 58 minutes 46 seconds West on and along last named line a distance of 135.25 feet to the Point of Beginning, containing 5.78 acres, more or less.
Note: This is a re-recording of a Subdivision Final Plat previously recorded on September 20, 2018 as Document No. 2018R-03718.
Thomas Ewing and Jeffery Barth, are requesting to Amend the final plat of lots 56 & 57 of Gardner-Ewing 2nd Addition to Fairway View Subdivision:
1 - Removing the Utility easements from the common property line between the two lots.
2 - Reducing the 30 ft., 214 ft., southwest side yard setback line to 12 ft.
The Legal description is as follows:
Lot 56 Gardner/Ewing 2nd Addition Fairway View Subdivision and Lot 57 Gardner/Ewing 2nd Addition Fairway View Subdivision.
All Pontiac Planning and Zoning Board Meetings are open to the Public.
https://www.pontiac.org/AgendaCenter/ViewFile/Agenda/_01282019-619






 Alerts Sign-up
Alerts Sign-up