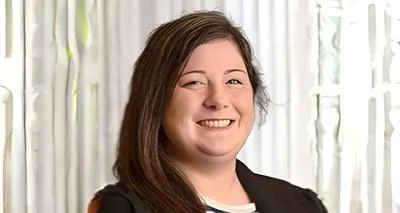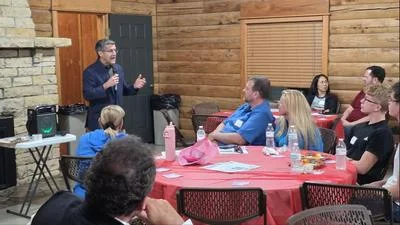City of Pontiac Planning & Zoning Board met Oct. 12.
Here is the minutes provided by the board:
The City of Pontiac Planning and Zoning Board held a meeting at 4:30 p.m. in the City Hall Council Chambers to consider the following:
Ken McDormand, petitioner, has requested a variance to exceed the maximum square footage of an accessory structure by 350 feet. Section 103-20(f) Accessory Building and Structures of the Pontiac Municipal Code states that the maximum square footage of any one accessory building in any single-family and two-family residential district shall be 850 square feet. Mr. McDormand requests a detached garage of 1200 square feet. The legal description is as follows: LOT 2 OF BLOCK 69 IN THE ORIGINAL CITY OF PONTIAC SUBDIVISION in Pontiac, IL, otherwise known as 506 E. Water St., located in a R-4 Multi-Family Residential District.
The following members were present: Bill Abraham, Rick Baier, Bill Cole, Paul Giordano, and Tim Lewis. Matt Stock and Pat Martin was absent. Also present were David Wilson from the Building and Zoning office and City Administrator Bob Karls. Ken McDormand and partner, Cherie Monical were also in attendance. Curt Myer, Attorney representing Petitioner, and neighbor Bruce Koerner, 123 S. Walnut St., were in attendance as well. With a quorum being present, the meeting began at 4:27 p.m.
Tim Lewis made a motion to approve the minutes from the September 28, 2020 meeting, and with a second from Bill Abraham and with a unanimous yes vote, the minutes were approved. David Wilson addressed Section 103-20(f) with the Board and mentioned to the Board that Mr. McDormand plans to combine 506 E. Water Street to his original property on 510 E. Water Street. Bill Abraham questioned why Code requires 850 feet, to which Bob Karls stated that large buildings are not conducive to residential neighborhoods. Mr. Wilson mentioned that if Mr. McDormand attached the garage to the house, the garage could be as large as greenspace requirements allow, but that since Mr. McDormand plans to keep the garage detached, the variance is needed. Mr. Myers and Mr. McDormand both discussed with the Board that there will be no new curb cut and will leave existing entrance on Hazel Street. Mr. Karls asked Mr. McDormand about the exterior of the garage to which Mr. McDormand specified that he will use vinyl siding that will match the color of the house and use asphalt shingles. Rick Baier questioned if garages this size were allowed in the past and with little discussion within the Board, it was noted that larger garages have been approved. Mr. McDormand also stated that he has two children that drive, meaning 5 vehicles take residence at the property. He also stated that traffic is always backed up turning onto Riverview Drive, due to conjunction of vehicles parked on the east side of his property. The garage will help eliminate some of the traffic. Paul Giordano opened discussion to neighbor Bruce Koerner to see if he had any objections, to which Mr. Koerner mentioned that after attending the meeting, he was on the fence but wishes not to pursue any negative feedback. Mr. Karls reminded the Board that a purpose for a variance is a hardship and to take into consideration when voting. Bill Abraham made a motion to City Council to approve the size of accessory structure provided that the accessory structure stays as a garage. With a second from Bill Cole and a unanimous yes vote, the motion was approved. Tim Lewis made a motion to adjourn the meeting and with a second from Bill Cole and a unanimous yes vote, the meeting adjourned at 4:44 P.M.
https://www.pontiac.org/AgendaCenter/ViewFile/Minutes/_10122020-766






 Alerts Sign-up
Alerts Sign-up