Kevin McCarthy, Council Member | Town of Normal
Kevin McCarthy, Council Member | Town of Normal
Town of Normal Uptown Design Review Commission met April 14.
Here are the minutes provided by the commission:
Members Present:
Steve Monaco, Charles McGuire, Rick Kentzler, Dave Burnison, Jack Fahler
Members Absent:
Marsha Fogarty, Kyle Glandon
Others Present:
Tessa Ferraro, Planner; Hannah Neal, Inspections and Planning Office Associate; Steve Simmons, Assistant Corporation Council; Mark Clinch, Director of Inspections and Facilities; John Bishop, Project Architect
Call to Order:
The meeting was called to order at 4:00 PM by Mr. Burnison
Approval of Minutes:
Mr. Kentzler made a motion to approve the minutes from February 10, 2025, and Mr. Monaco seconded.
Public Hearing:
a. CC-25-01-01: Facade rehabilitation after demolition of 102 W North Street, 104 W North Street (carried over from February’s Meeting)
Mr. Burnison said that he felt the discussion at the last meeting was very thorough and asked if Mr. Bishop could give a recap on the project.
Mr. Bishop reviewed the project, stating that after the demolition of 102 North Street, the east wall of 104 would need to be rehabilitated. The east wall of 104 North Street would have a parge coat applied over it. The rehab would also include infilling the openings of the existing doorway and windows with brick, possibly in a way that would show the building details through the proposed parge coat. He noted that the single story of 104 W North Street had some issues and would need to be stabilized. Mr. Kentzler asked Mr. Bishop if they were anticipating movement during the demolition and Mr. Bishop said yes.
Mr. Burnison asked if Mr. Bishop intended to patch the front corner, as there is a fair-sized crack there that will need to be addressed.
Mr. Bishop said yes, that would be the intent.
Mr. Kentzler said that he would like to hear more about the structural supports that may be needed to stabilize the wall and asked if they would be on the outside or on the inside.
Mr. Bishop said that the intent would be to have the supports on the inside, and once they have a final design they will know more. He said the supports would need to be in place prior to the demo and then they will work around them.
Ms. Ferraro said that there were a few color samples to consider, including some colors for the parge coat. Mr. Clinch and Ms. Ferraro pulled some color options from various Uptown buildings and took them into Sherwin-Williams for the samples. Ms. Ferraro said that there was a possibility of doing two different parge patterns on the different levels of the building to help address the anti-monotony.
Mr. Burnison said that it was hard to make a decision without knowing if the wall was going to be a temporary structure. He added some concerns about the material being used having some limits. He was intrigued by the idea of the external supports. He expressed concerns on how the supports could go inside the building.
Mr. Kentzler asked when Mr. Bishop will determine if the supports are needed.
Mr. Bishop said that he was confident that the supports will be required and that his team is workshopping the best way to use them.
Mr. Burnison asked if it was possible to use them on the exterior and have them look like a trellis.
Mr. Bishop said they could possibly do some metal work or perforated slat work. He added that there is about three inches of tilt on the wall, and it would roughly extend through the full length of the single-story building. His preference would be to put the supports on the interior so they could be concealed and said that the interior would have the space to do so.
Mr. Burnison commented that if the supports were on the inside of the building that the Uptown Design Review Commission’s input would not be needed.
Mr. Kentzler said that if they do end up putting the supports on the exterior then the Commission would need to discuss again.
Mr. Burnison asked if there was any further discussion.
Ms. Ferraro also asked if everyone was alright with the updated design and color of the rendering. She noted that Mr. Burnison didn’t think having two different textures would be necessary and asked if everyone else agreed.
Mr. Kentzler said he felt the texture would be subtle enough that it wouldn’t have a huge impact on the design.
With no further discussion, Mr. Burnison called for a motion.
Mr. Kentzler moved to approve, and Mr. Fahler seconded.
All in favor: 5
Opposed: none
The motion carried.
At this time Mr. Kentzler moved to adjourn and Mr. McGuire seconded.
The meeting was adjourned at 4:18 PM.
https://www.normalil.gov/ArchiveCenter/ViewFile/Item/5277

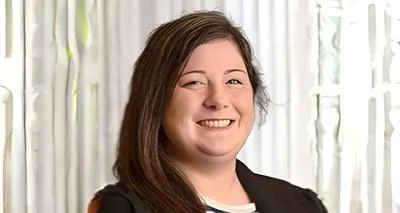
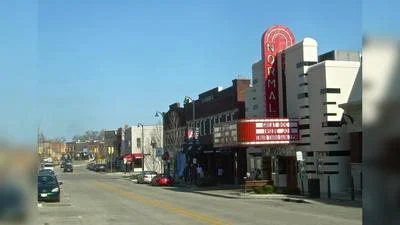
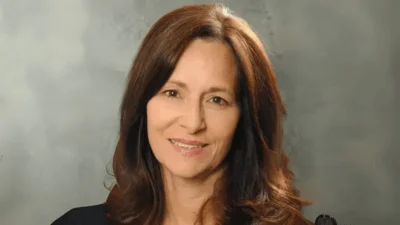
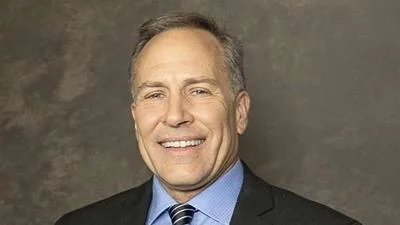
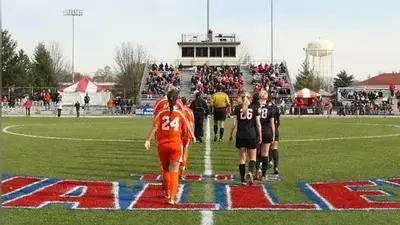
 Alerts Sign-up
Alerts Sign-up